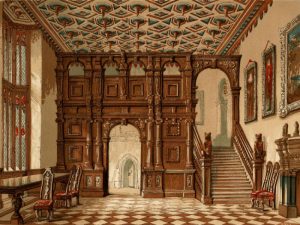(extracts from)
Rural Houses of West Yorkshire 1400 – 1830
Methley Hall SE376265
Great house, built of stone by Waterton family in first half of 15th century. Later rebuilding by Savile family masked nature of early plan, but clear that house had large open hall, heated by lateral stack and with screens passage. Vaulted porch opened into passage, grouped doorways with moulded surrounds in lower wall of passage.  Late 16th and early 17th century remodelling gave lofty great hall with elaborately carved screen, chamber over hall, and expanded upper wing with new entrance front, suite of private rooms and long gallery. Inventory of 1657 shows complexity of domestic planning among great gentry, with hall, great and little dining rooms, chapel, a number of private chambers, many service rooms and accommodation for servants (baker, bailiff, butler, glazier, porter, schoolmaster). Information from WYAS and Lord Mexborough.
Late 16th and early 17th century remodelling gave lofty great hall with elaborately carved screen, chamber over hall, and expanded upper wing with new entrance front, suite of private rooms and long gallery. Inventory of 1657 shows complexity of domestic planning among great gentry, with hall, great and little dining rooms, chapel, a number of private chambers, many service rooms and accommodation for servants (baker, bailiff, butler, glazier, porter, schoolmaster). Information from WYAS and Lord Mexborough.
Shann House SE 388273
Early 18th century gentleman’s residence. Incorporating remains of earliertimber framed structure. Fragments of a storeyed timber framed range survive at rear. Main range of seven bays with perfect symmetry of façade precluded by existence of earlier work to east. Central doorway opens directly into the hall, with parlour to the west and service room to the east. The hall opens at the rear into a stair hall; stair sited in angle between main block and rear wing. Hall and hall chamber retain early decoration, although hall received further embellishment later. Shann Family, Hall 1979.
Old Rectory, Mickletown SE 400273
 Brick house, c. 1700. Small residence, built by Gilbert Atkinson, Rector 1685 – 1709. Two storeys and attics. Five bay façade with central entry into entrance hall. Main reception rooms at front of house.
Brick house, c. 1700. Small residence, built by Gilbert Atkinson, Rector 1685 – 1709. Two storeys and attics. Five bay façade with central entry into entrance hall. Main reception rooms at front of house.
Kitchen in NW corner, with back stairs down to cellar and up to first floor and attics. Best stair sited centrally at the rear, rising to first floor landing giving access to chambers. Three chambers have plaster mouldings round beams.
Hist of Methley – Darbyshire and Lumb 1937
Lanes Farm SE 371254
Timber framed house, second half 16th century? Original house of at least three bays, but only one survives. Low walls suggest that the house may have been single storey or lofted throughout. Internal divisions of unpegged studs. Roof of common rafter form similar to others in this review. 17th century work includes addition of large stack, probably for kitchen.
Main Street Nos 8 and 10 Mickletown SE 398272 (Woodhall Manor?)
Timber framed house, second half of 16th century? Hall and cross wing plan, with low main range and higher storeyed wing; discrepancy suggests that main range provided low open housebody. Plan details unclear.
Churchside House SE 390266
Second half 17th century. Double pile, double fronted house. Central entry into housebody; symmetry of façade emphasised by use of balancing dormers above eaves, gable stacks, disposition of windows. Double pitched roof over two and half storey front range and two storey rear range. 19th century alterations at the rear.
Home Farm SE 378261
Brick house, second half of 18th century. T-plan with three bay main range and wing projecting from centre at rear. Hipped roof. Central entry into entrance/staircase hall. Reception rooms on main front, small service rooms to rear, with rear wing providing sunken keeping cellar. Kitchen in 19th century wing to west, possibly replacing earlier kitchen on same site.